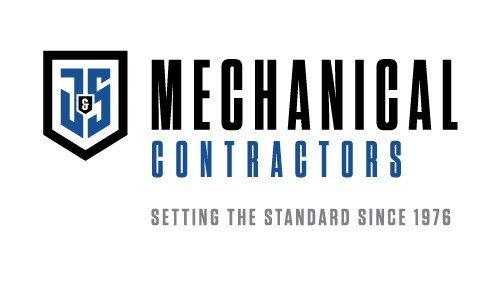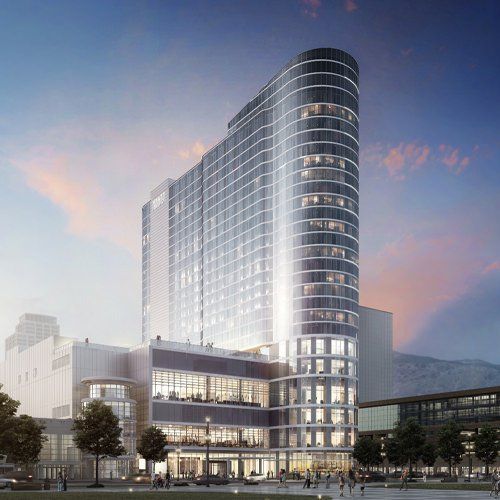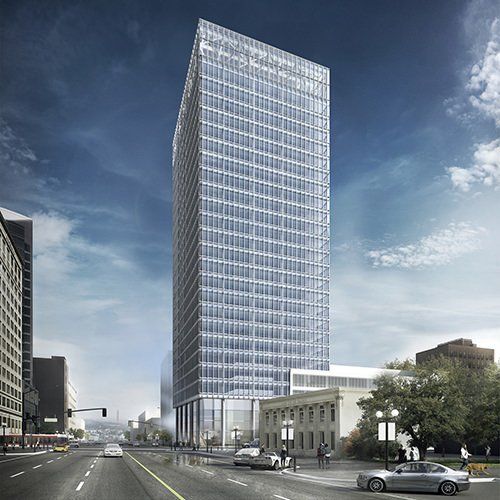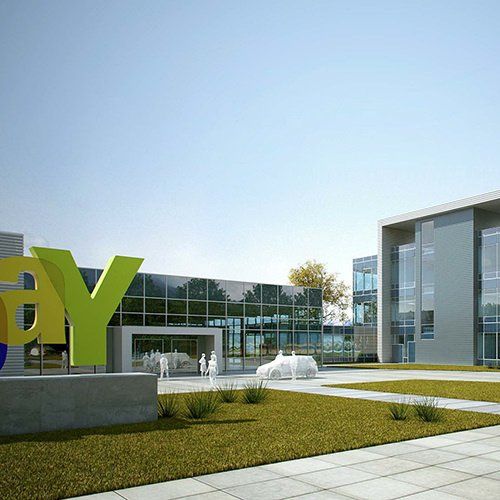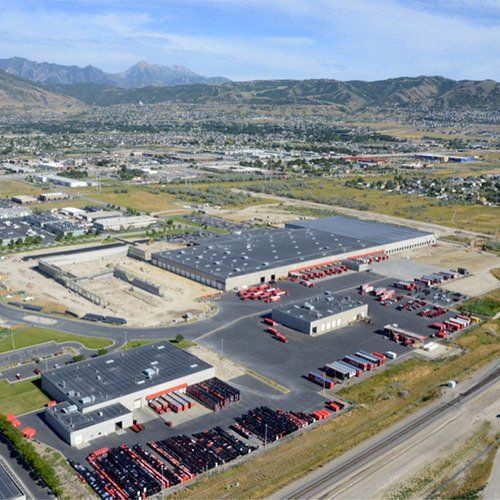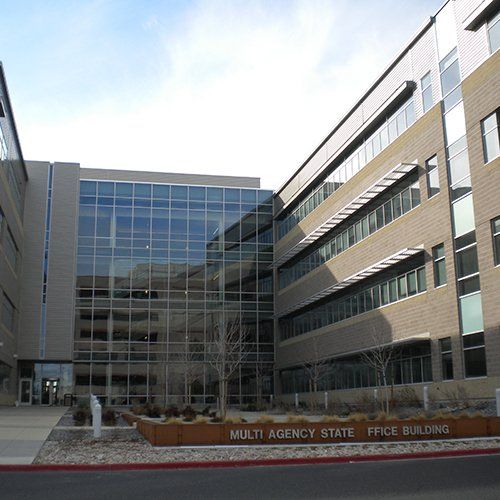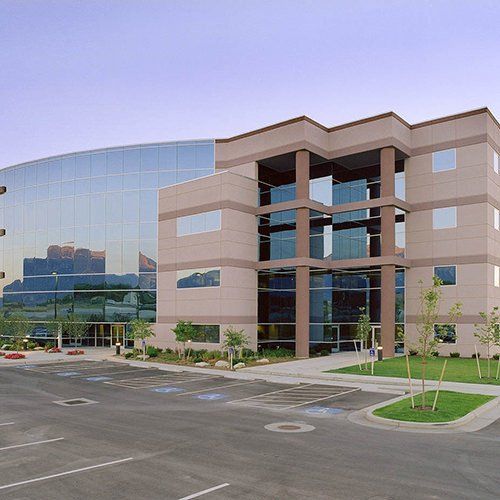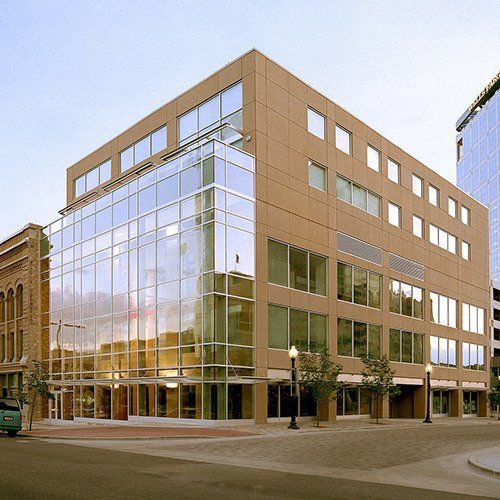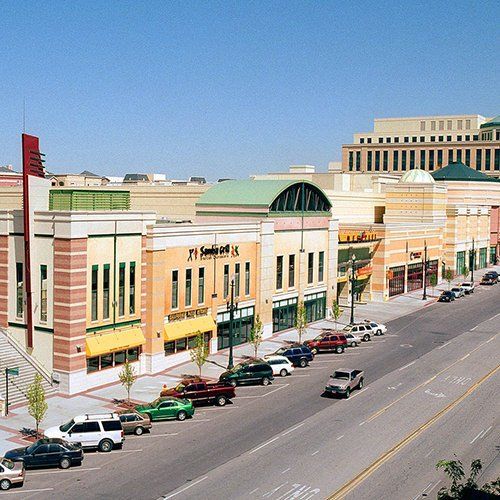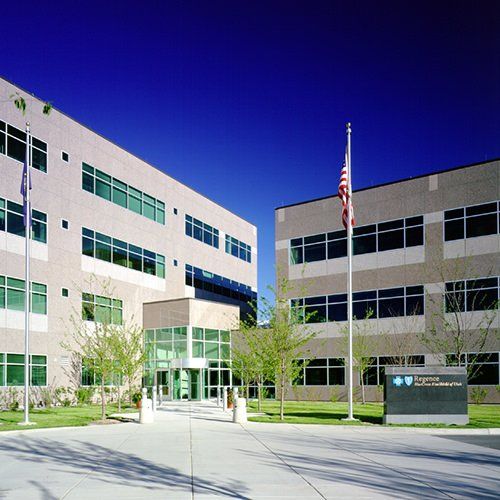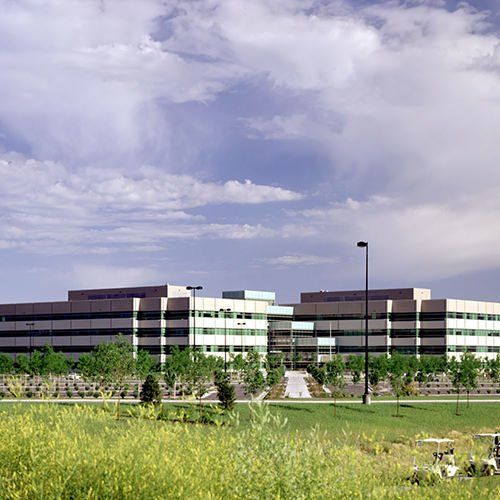SLC CONVENTION CENTER HOTELOwner: Salt Lake City CH, LLC.
Architect: FFKR
Engineer: Van Boerum & Frank
Location: Salt Lake City, UT
General Contractor: Hensel Phelps Construction
Size: 660,000 Sq Ft
Completion Date: September 2022
We were awarded this project as a Design Assist Contractor during the early design development phase. We have worked closely with Van Boerum & Frank engineers and this project design team to complete construction documents and maintain a strict budget. This convention center-hotel consists of 26 stories above grade and 1 floor, plus parking below grade. Levels 1-6 have a concrete and steel structure to serve podium space for convention center, with a superstructure of suspended concrete to serve hotel space for levels 7-25. A level 26 penthouse serves as mechanical space.
We have worked through numerous HVAC design scenarios to serve guest room accommodations. Our efforts in evaluating multiple scenarios have resulted in a final design that provides an efficient system, while maintaining budget, minimizing mechanical space allocation, and meeting stringent noise criteria. The owner is receiving a product they can rely on well into the future. Guest room accommodations are served by individual fan coil systems with common makeup air. The podium HVAC is served by multiple air handling systems with horizontal fan coil units to serve ballroom and convention spaces.
The plumbing systems utilize a hybrid of cast iron and PVC for waste and vent systems, with both copper and PEX systems serving domestic water.
A reliable system, with an economical approach, has been achieved.
Additional challenges include this project being constructed on an extremely tight site in downtown SLC. Demolition and remodel for portions of existing Salt Palace Convention Center are required, where shared space and structural connections will occur. Approximately 10 feet deep concrete mat slab supports the hotel superstructure and contains plumbing waste and vent systems within the concrete. There is also an elevated, outdoor pool at level 5. All work is being performed with just in time deliveries, as no onsite laydown exists for the project. With an extensive virtual design coordination process, we are fabricating both mechanical piping systems, as well as plumbing systems, in a controlled shop environment for efficient installation once structure is available.
The Convention Center Hotel will be commissioned and opened in the fall of 2022. This is a highly recognizable and regarded project, in an evolving Salt Lake City skyline, that we are proud to be a part of.
111 S. MAIN CORE/SHELL
Owner: CCRI, LLC
Architect: Skidmore, Owens, & Merrill
Engineer: WSP
Location: Salt Lake City, UT
General Contractor: Okland Construction
Size: 510,000 Sq Ft
Completion Date: July 2016
The 111 Main Tower project is a 510,000 square foot office tower constructed in downtown where virtually every component for construction has been brought on site as needed. It was constructed in conjunction with, and attached to the Utah Performing Arts Center. This is a design assist project and used a rarely attempted structural design that allows the floors to move independently from the core structure, along with an advanced seismic approach. This required the plumbing and mechanical piping systems in the vertical high rise to allow this flexibility as well. This is a LEED project and is on track to receive a Gold certification. There are 22 occupied floors for office space using separate high rise and low rise HVAC systems, and an under floor air distribution system with fan powered VAV boxes for an efficient and comfortable environment. Construction of this high rise was completed in under 24 months from the time the underground plumbing systems began.
EBAY CUSTOMER SERVICE CENTER
Owner: eBay
Architect: Smith Group, LLC
Engineer: Smith Group, LLC
Location: Draper, UT
General Contractor: Okland Construction
Size: 243,000 Sq Ft
Completion Date: March 2013
The eBay Customer Service Center consists of a 192,000 square foot call center facility and includes a connected, 51,000 square foot amenities building. This project utilizes energy efficient mechanical systems with indirect/direct evaporative cooling providing the primary means of cooling for a complex designed to house 1,900 occupants, each with computer workstations. The plumbing systems are designed using low water consumption fixtures, and the building is on track to receive LEED Gold Certification. Construction of this facility was completed in eleven months from start to finish, a commendable accomplishment for a project of this size and nature.
SWIRE COCA-COLA USA, DRAPER PROJECT PHASE II
Owner: Swire Coca-Cola
Architect: Architectural Nexus
Engineer: Colvin Engineering
Location: Draper, UT
General Contractor: Big-D Construction
Size: 346,842 Sq Ft
Completion Date: May 2012
This Swire Coca-Cola project consists of a large semi-conditioned distribution and warehouse facility with a fully conditioned sales office. With the addition of this Phase II project, the existing 400,000 square foot facility has nearly doubled in size. The project consisted of additions and upgrades on all sides of the existing facility, as well as areas remodeled within. Construction was phased and coordinated such that the owner was able to maintain their operation during the entire construction process. The new facility utilizes state of the art automated packaging equipment that is some of the first of its kind. The new facility utilizes water conserving fixtures and the existing facility has been upgraded for water conserving measures as well. The new HVAC systems are in line with an energy conserving model such that this project will receive LEED certification.
MULTI-AGENCY STATE GOVERNMENT OFFICE BUILDING
Owner: DFCM
Architect: VCBO
Engineer: Colvin Engineering
Location: Salt Lake City, UT
General Contractor: Jacobsen Construction
Size: 250,000 Sq Ft
Completion Date: October 2009
The Multi-Agency State Office is a four story building. It consists of two buildings adjoined by an atrium and common space to serve the state DHS and DEQ facilities. This is a design assist project, meeting the DFCM's "High Performance Building" rating system. Some of the design factors used to meet these standards are fixtures with low water consumption, VAV's with reset based on occupancy, and an irrigation system that reuses water from the cooling tower system. This project was completed ahead of the very aggressive 14 month schedule.
CHURCH HISTORY LIBRARY
Owner: The Church of Jesus Christ of Latter-day Saints
Architect: MHTN Architects
Engineer: RMH Group
Location: Salt Lake City, UT
General Contractor: Jacobsen / Swinerton a Joint Venture
Size: 213,000 Sq Ft
Completion Date: March 2009
The Church History Library is a LEED project with complicated technical HVAC systems including dehumidifiers and gaseous filtration required for the rare, valuable, and delicate items stored within. Due to these types of systems needed, we commissioned this building at a higher level than what is required for LEED. Due to its location, there was very limited laydown and deliveries had to be closely coordinated and brought in as needed. This project was completed three months early.
LDS BUSINESS COLLEGE
Owner: The Church of Jesus Christ of Latter-day Saints
Architect: ZGF Partnership
Engineer: Colvin Engineering
Location: Salt Lake City, UT
General Contractor: Interior Construction Specialists
Completion Date: July 2006
This project was a complete renovation of an existing 10 story office building to a new business college. A complete plumbing and mechanical system was installed. A new mechanical room was located in a rooftop penthouse, including boilers, chillers, and domestic hot water heaters. Cooling towers and a built up air handling unit were also placed on the roof. The project was completed in 9 months.
AT&T OFFICE BUILDING
Owner: AT&T
Architect:
Engineer: Ray Wilde Associates / J&S Mechanical Design Build
Location: Sandy, UT
General Contractor: Big-D Construction
Size: 180,000 Sq Ft
Completion Date: October 2002
This project was a core and shell office building. Completed as a design build project, we used floor by floor air handlers with chilled water supplied off of a cooling tower and a sump to cool the compressors at the air handlers. It also included a portion of office build out.
BROOKS ARCADE / ALPHAGRAPHICS
Owner: Alphagraphics
Architect:
Engineer: Colvin Engineering
Location: Salt Lake City, UT
General Contractor: Big-D Construction
Size: 125,532 Sq Ft
Completion Date: 2002
This Brooks building was originally built in 1897. During construction the outer shell of the building was kept while the interior was completely demolished. The new interior included a parking structure, first floor retail, second and third floor commercial space, and nine high end condominiums in the penthouse. Other than the shell, this was a completely new building that was completed in just 11 months.
THE GATEWAY
Owner: Boyer Company
Architect: GSBS
Engineer: Colvin Engineering
Location: Salt Lake City, UT
General Contractor: Big-D Construction
Size: 350,000 Sq Ft
Completion Date: October 2001
This project was a design assist with a firm budget. The Gateway is an open air shopping mall and parking structure with a large snow melt system and fountains. It is located in downtown Salt Lake City and is a tight site with closely coordinated deliveries.
REGENCE BLUE CROSS BLUE SHIELD
Owner: Blue Cross Blue Shield
Architect:
Engineer: Colvin Engineering
Location: Salt Lake City, UT
General Contractor: Big-D Construction
Size: 260,000 Sq Ft
Completion Date: 2000
This project was a design assist where we teamed with Big-D Construction on the proposal. It consisted of a large office building with a parking structure, kitchen, data rooms, snow melt systems, cooling towers, chillers, and hot water heat boiler systems with base guard radiant heat and VAV reheat.
IHC CORPORATE OFFICE
Owner: Intermountain Health Care
Architect:
Engineer: Colvin Engineering
Location: North Salt Lake, UT
General Contractor: Big-D Construction
Size: 250,000 Sq Ft
Completion Date: May 1999
This is one of the IHC's main offices. The building included a fountain, kitchen facilities and dining room, large in-floor heating system, snow melt, and data rooms with special cooling. This project was a hard bid with a valuation for best value.
