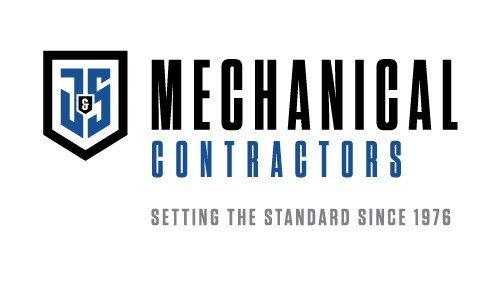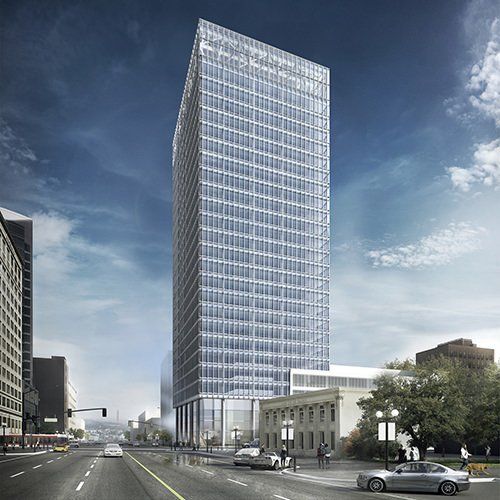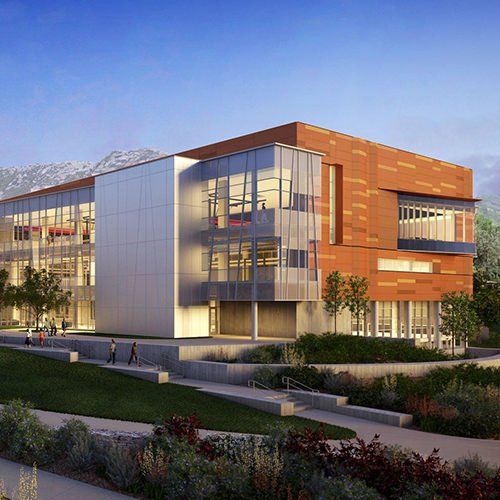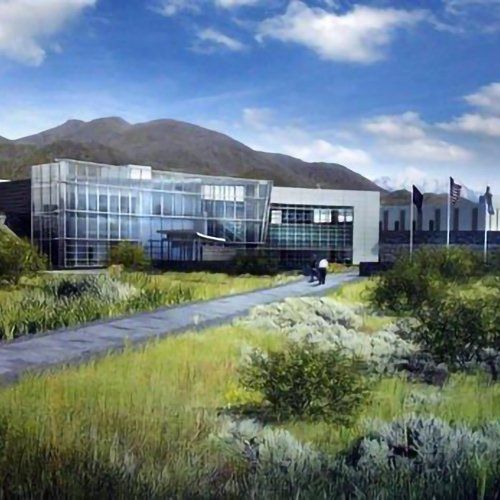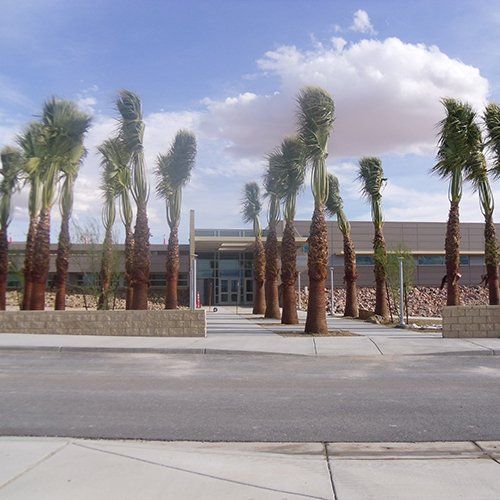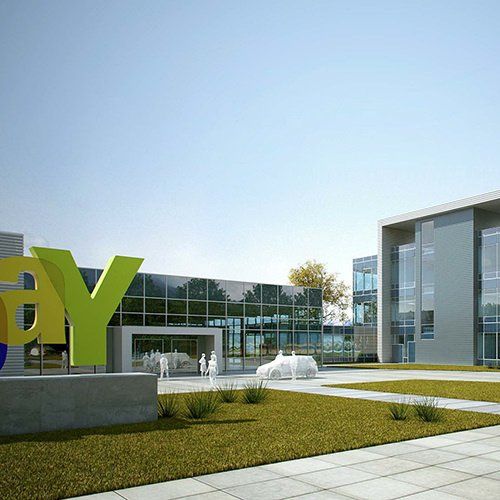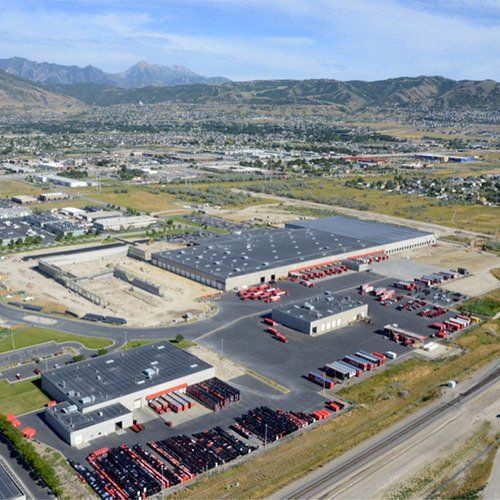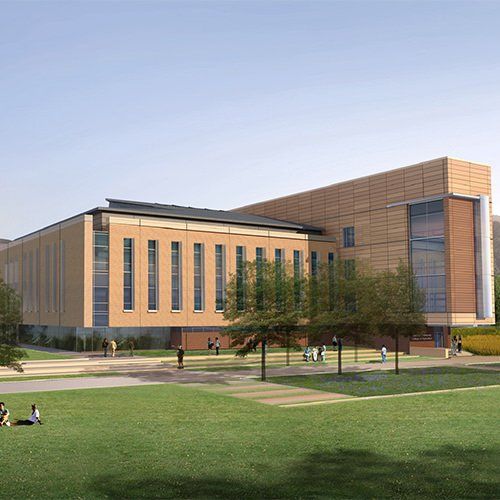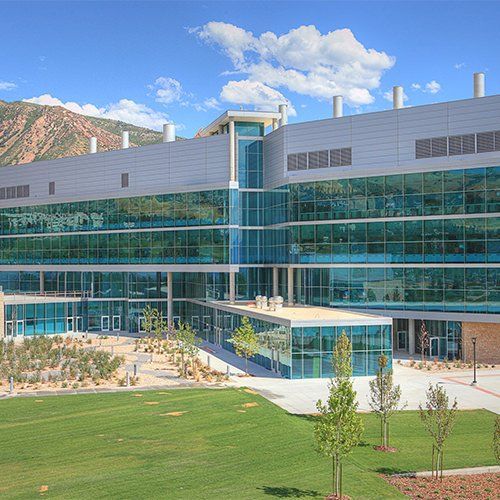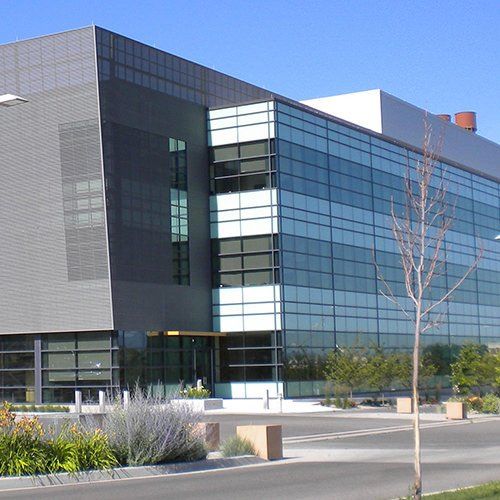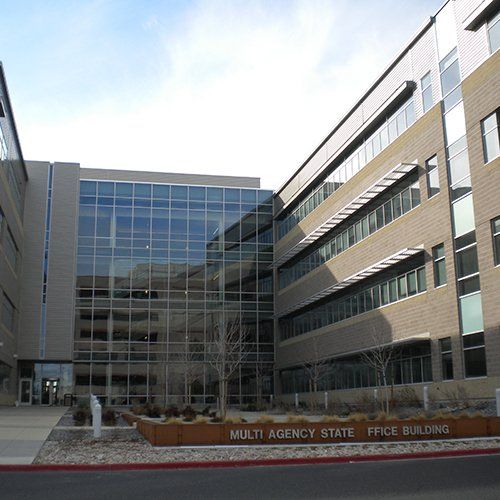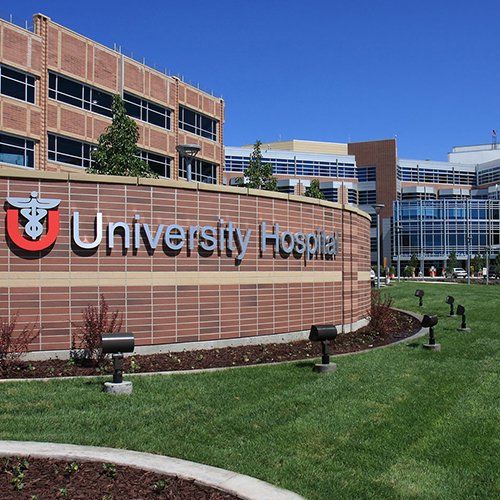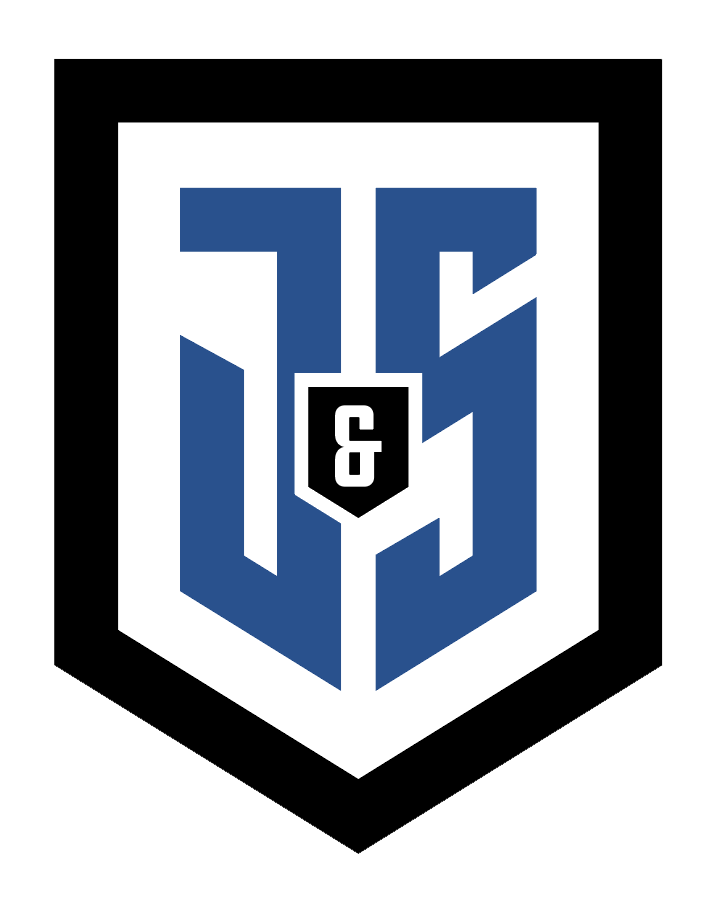111 S. MAIN CORE/SHELL
Owner: CCRI, LLC
Architect: Skidmore, Owens, & Merrill
Engineer: WSP
Location: Salt Lake City, UT
General Contractor: Okland Construction
Size: 510,000 Sq Ft
Completion Date: July 2016
The 111 Main Tower project is a 510,000 square foot office tower constructed in downtown where virtually every component for construction has been brought on site as needed. It was constructed in conjunction with, and attached to the Utah Performing Arts Center. This is a design assist project and used a rarely attempted structural design that allows the floors to move independently from the core structure, along with an advanced seismic approach. This required the plumbing and mechanical piping systems in the vertical high rise to allow this flexibility as well. This is a LEED project and is on track to receive a Gold certification. There are 22 occupied floors for office space using separate high rise and low rise HVAC systems, and an under floor air distribution system with fan powered VAV boxes for an efficient and comfortable environment. Construction of this high rise was completed in under 24 months from the time the underground plumbing systems began.
UNIVERSITY OF UTAH STUDENT LIFE CENTER
UC&D Outstanding Large Higher Education Project - 2015
Owner: DFCM
Architect: MHTN Architects
Engineer: Van Boerum & Frank Associates
Location: Salt Lake City, UT
General Contractor: Okland Construction
Size: 180,000 Sq Ft
Completion Date: December 2014
The new Student Life Center is a 180,000 square foot, state of the art recreation center at the University of Utah campus. The facility supports numerous activities and fitness training programs, housing areas such as a four story climbing wall, 50 meter lap pool, and 300 meter indoor track. This is a LEED certified project with efficient plumbing and mechanical systems. The HVAC systems are designed to support the different needs for particular areas of activity with more than 10 air handling systems serving the facility. The natatorium space is conditioned with 48,000 CFM using custom indoor dehumidification units with energy recovery systems. The building heating and domestic hot water systems are generated using the campus' high pressure and temperature hot water system converting water from over 400 degrees Fahrenheit and 400 psi to a lower temperature and pressure heating system for the building. The plumbing systems support a large number of occupants while maintaining low water consumption fixtures. The site allowed no room for storage and deliveries needed to be carefully coordinated to be as needed and ready to install. The project was completed in just 16 months and opened on schedule.
FEDERAL DATA CENTER
Owner: Intelligence Community
Architect: Kling Stubbins/Nexus
Engineer: Kling Stubbins
Location: Undisclosed
General Contractor: BDB A Joint Venture
Completion Date: May 2013
The Federal Data Center will be a LEED Silver certified facility consisting of approximately one million square feet at completion with 100,000 square feet of Tier III, 65 mw technical data center and 900,000 square feet of technical support and administration space. J&S Mechanical's role encompassed all aspects of this project. The project was designed and constructed on a fast track basis maximizing the use of Building Information Modeling (BIM) of all project aspects during design and construction.
NORTH LAS VEGAS READINESS CENTER
Owner: State of Nevada Public Works
Architect: H&K Architects
Engineer: Petty & Associates
Location: North Las Vegas, NV
General Contractor: Penta Building Group
Completion Date: February 2013
This project was awarded by hard bid of 100% drawings. We worked closely with the Penta Building Group to achieve LEED Silver status on the project. This is a training facility for the Army National Guard and it had special requirements. All personnel on the project were required to have background checks for clearance on the site. There were also contingencies for attack as well as special requirements for the ammunition storage vault housed in the main building.
EBAY CUSTOMER SERVICE CENTER
Owner: eBay
Architect: Smith Group, LLC
Engineer: Smith Group, LLC
Location: Draper, UT
General Contractor: Okland Construction
Size: 243,000 Sq Ft
Completion Date: March 2013
The eBay Customer Service Center consists of a 192,000 square foot call center facility and includes a connected, 51,000 square foot amenities building. This project utilizes energy efficient mechanical systems with indirect/direct evaporative cooling providing the primary means of cooling for a complex designed to house 1,900 occupants, each with computer workstations. The plumbing systems are designed using low water consumption fixtures, and the building is on track to receive LEED Gold Certification. Construction of this facility was completed in eleven months from start to finish, a commendable accomplishment for a project of this size and nature.
SWIRE COCA-COLA USA, DRAPER PROJECT PHASE II
Owner: Swire Coca-Cola
Architect: Architectural Nexus
Engineer: Colvin Engineering
Location: Draper, UT
General Contractor: Big-D Construction
Size: 346,842 Sq Ft
Completion Date: May 2012
This Swire Coca-Cola project consists of a large semi-conditioned distribution and warehouse facility with a fully conditioned sales office. With the addition of this Phase II project, the existing 400,000 square foot facility has nearly doubled in size. The project consisted of additions and upgrades on all sides of the existing facility, as well as areas remodeled within. Construction was phased and coordinated such that the owner was able to maintain their operation during the entire construction process. The new facility utilizes state of the art automated packaging equipment that is some of the first of its kind. The new facility utilizes water conserving fixtures and the existing facility has been upgraded for water conserving measures as well. The new HVAC systems are in line with an energy conserving model such that this project will receive LEED certification.
USU COLLEGE OF AGRICULTURE
ENR Mountain States Best Higher Education/Research - 2012
Owner: DFCM
Architect: HDR CUH2A
Engineer: HDR CUH2A
Location: Logan, UT
General Contractor: Jacobsen Construction
Size: 140,000 Sq Ft
Completion Date: February 2012
The College of Agriculture is an innovative campus facility built with standards for energy efficiency. This project is on track to receive a LEED Gold rating. The building contains both lab and office spaces and has separate HVAC systems to accommodate both. There are "Phoenix" supply and exhaust systems with a wash down that eliminates potential contaminants being introduced to the atmosphere. This project was built on a site that accommodated virtually no lay down space or parking. The College of Agriculture was awarded using a value based approach in which we were not the low bidder, but we were awarded the job based on experience and reputation.
SORENSON MOLECULAR BIOTECHNOLOGY BUILDING
ENR Mountain States Award of Merit Higher Education/Research - 2012
Owner: DFCM
Architect: Lord, Aech, & Sargent
Engineer: Van Boerum & Frank
Location: Salt Lake City, UT
General Contractor: Layton Construction
Size: 208,000 Sq Ft
Completion Date: October 2011
The SMBB building consists of 144,800 square feet of technical lab space, 36,200 square feet of Vivarium space, and 26,861 square feet of clean room nanotechnology space. This project has Edstrom environmental monitoring, ultrapure water, heat recovery airhandlers, clean room air handlers, process gasses & chilled water, liquid nitrogen, clean room protocol, Phoenix valves and high temperature water. It is a design assist project pursuing DFCM High Performance Building and LEED Gold.
PORTNEUF MEDICAL CENTER
ENR Mountain States Best Healthcare Project - 2011
Owner: Legacy Hospital Partners, Inc.
Architect: Ascension Group Architects
Engineer: TLC Engineering
Location: Pocatello, ID
General Contractor: Layton Construction
Size: 297,500 Sq Ft New - 37,000 Sq Ft Renovation
Completion Date: June 2011
Portneuf Medical Center is a Leed Certified Hospital. It has 187 beds with all private patient rooms that includes a state of the art labor and delivery department with 12 birthing tubs. This was a fast track project and was completed in 24 months. This project has won the ENR Mountain States Best Healthcare Project of the year award. There is over 5 miles of snow melt, including a heated helipad and a helicopter hanger. J & S Mechanical was honored to be part of this team approached project. This was a fully BIM coordinated project. We completed our work under a design assist, open book format using complete time and material back up with savings being returned to the owner.
LIFE SCIENCES RESEARCH CENTER - USTAR
ENR Mountain States Best Overall Project of the Year - 2011
Owner: Utah State University
Architect: AVC Architects
Engineer: Van Boerum & Frank
Location: North Logan, UT
General Contractor: Gramoll Construction
Size: 110,000 Sq Ft
Completion Date: September 2010
The Life Sciences Research Center is a unique lab building. This project is pursuing a LEED Gold certification. It is one of the few in the United States with a BSL-3 enhanced lab. It is also equipped with a Vivarium and animal holding rooms and uses Phoenix controls for negative pressurization. We were selected for this project using the value based method with only design development drawings and an FLCC to meet. We were heavily involved throughout the design process. We provided updated budgets and Value Engineering ideas and were able to help bring the design in within the FLCC. The above ceiling systems were successfully coordinated using BIM 3D modeling.
MULTI-AGENCY STATE GOVERNMENT OFFICE BUILDING
Owner: DFCM
Architect: VCBO
Engineer: Colvin Engineering
Location: Salt Lake City, UT
General Contractor: Jacobsen Construction
Size: 250,000 Sq Ft
Completion Date: October 2009
The Multi-Agency State Office is a four story building. It consists of two buildings adjoined by an atrium and common space to serve the state DHS and DEQ facilities. This is a design assist project, meeting the DFCM's "High Performance Building" rating system. Some of the design factors used to meet these standards are fixtures with low water consumption, VAV's with reset based on occupancy, and an irrigation system that reuses water from the cooling tower system. This project was completed ahead of the very aggressive 14 month schedule.
UNIFIED STATE LABORATORY
Owner: DFCM
Architect: VCBO Architecture
Engineer: Van Boerum & Frank
Location: West Valley City, UT
General Contractor: Big-D Construction
Size: 78,805 Sq Ft
Completion Date: August 2009
Unified State Laboratories is a fast track LEED Silver building complete with BSL-3 Lab space, Perchloric Acid exhaust system, Vivarium, purified water, and pure lab gasses including Hydrogen, Helium, P-10 and Carbon Dioxide. This project was substantially completed in 13 months from the day we started the underground.
UNIVERSITY OF UTAH HOSPITAL EXPANSION
Best Healthcare Project 2009 - Intermountain Contractor
Owner: DFCM
Architect: Architectural Nexus
Engineer: Van Boerum & Frank
Location: Salt Lake City, UT
General Contractor: Layton Construction
Size: 309,043 Sq Ft plus parking & helipad
Completion Date: June 2009
This Design Assist, FLCC project was completed in multiple tightly scheduled phases. We added three floors and snowmelt to the Helipad/Parking and two floors to the existing occupied East Pavilion. Along with the addition of the West Pavilion, we completed several phases of renovations to building 525 requiring close coordination of numerous tie-ins of utilities including high temp, chilled water, and medical gasses. This was also a very tight site with "as needed" deliveries.
CHURCH HISTORY LIBRARY
Best Project / Architectural Design - Mountain States Contractor
Owner: The Church of Jesus Christ of Latter-day Saints
Architect: MHTN Architects
Engineer: RMH Group
Location: Salt Lake City, UT
General Contractor: Jacobsen / Swinerton a Joint Venture
Size: 213,000 Sq Ft
Completion Date: March 2009
The Church History Library is a LEED project with complicated technical HVAC systems including dehumidifiers and gaseous filtration required for the rare, valuable, and delicate items stored within. Due to these types of systems needed, we commissioned this building at a higher level than what is required for LEED. Due to its location, there was very limited laydown and deliveries had to be closely coordinated and brought in as needed. This project was completed three months early.
