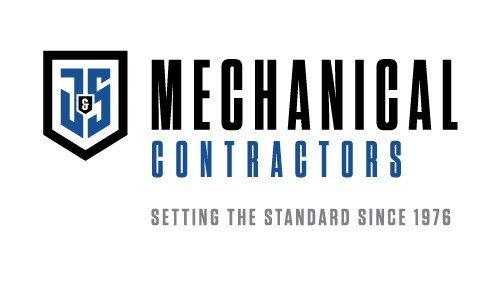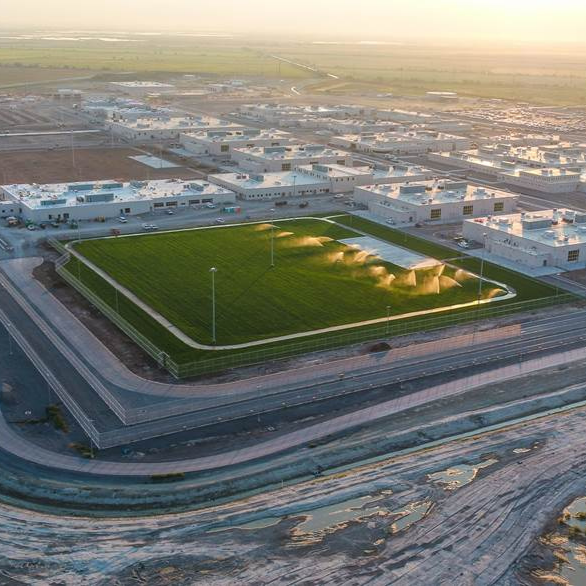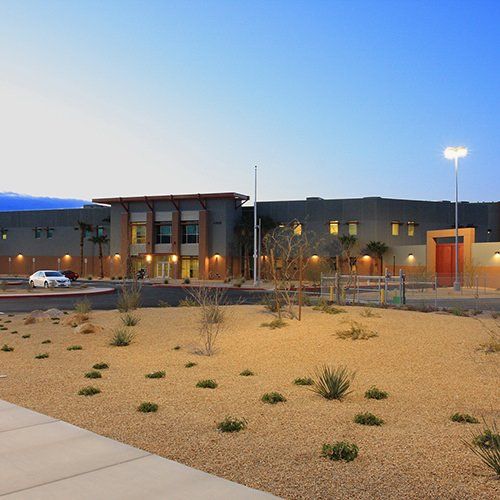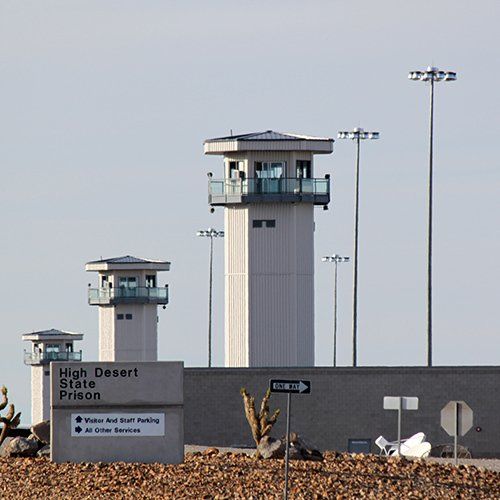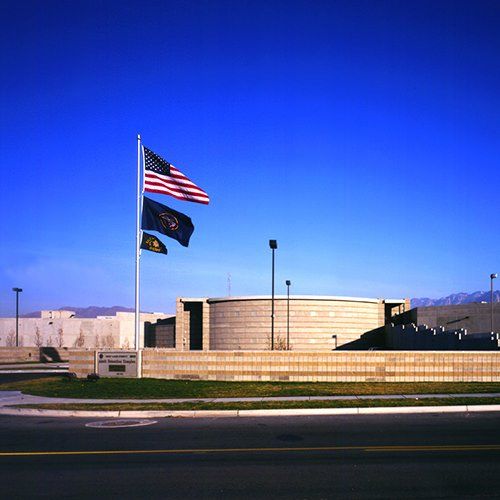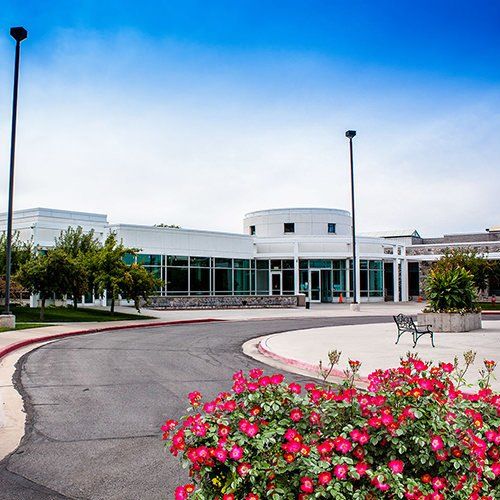UTAH STATE PRISON
OWNER: STATE OF UTAH DEPARTMENT OF CORRECTIONS
ARCHITECT: GSBS/HOK
ENGINEER: HOK
LOCATION: SALT LAKE CITY, UT
GENERAL CONTRACTOR: LAYTON/OKLAND JV
SIZE: 521,772 Sq Ft
SCHEDULED COMPLETION DATE: FEBRUARY 2022
The Utah State Prison was awarded on a design assist through a value-based selection. J&S worked with the design team, owner and general contractors for 18 months prior to the start of construction to ensure constructability and valve was being meet on all projects. Major cost savings to the overall projected were achieved due to this successful partnership. J&S preformed the installation of plumbing and mechanical scope for Male Max, Male General Population (4 buildings), Special Treatment Center, Site condenser Building and the site condenser loop piping that tied into not only the J&S buildings but several other buildings on the site. The site loop piping was over 4 ½ miles of underground piping. Each of these buildings have a stand alone heating and domestic hot water system. J&S also did the installation and coordination of the water management system in each of our buildings.
CLARK COUNTY DETENTION CENTER
Owner: Molasky Group of Companies
Architect: DGI of Nevada, LTD
Engineer: LSW Engineers
Location: Las Vegas, NV
General Contractor: Layton Construction
Size: 218,921 Sq Ft
Completion Date: July 2009
This project is a new 1,000 bed facility with a separate central plant and administration building that includes a four story housing unit. All of the cells for this project were prefabricated and the plumbing stub up needed to be right on for the unit to be craned into place. By working with the manufacturer and the onsite trades this was accomplished. This project had a strict noise requirement affecting equipment selection and design. Specialty air handlers were required. We were awarded the project as a Design Assist partner based on design development drawings and worked closely with the design team to meet the owner's requirements and keep the project within budget.
HIGH DESERT STATE PRISON PHASE IV & V
Owner: High Desert State Prison
Architect: Arrington Watkins Architects
Engineer: Harris Consulting Engineers
Location: Indian Springs, NV
General Contractor: Sletten Construction
Size: 207,410 Sq Ft
Completion Date: February 2009
This project was awarded by competitive bid through the bid depository. This was an addition to the existing prison with four new housing units that included 1,344 new beds. This project finished on time within the 18 month schedule even though the job doubled in size when Phase V was added.
SALT LAKE COUNTY ADULT DETENTION COMPLEX
Owner: Salt Lake County
Architect: DMJM
Engineer: DMJM
Location: Salt Lake City, UT
General Contractor: Okland Construction / Layton Construction
Size: 550,000 Sq Ft
Completion Date: June 1999
This project was a maximum security jail complex which included 2,080 inmate beds, a 138,000 square foot jail support building, and a food service facility. There also was a separate central heating and cooling plant. The project utilized a low water vacuum waste system which at the time was the largest installation in the United States. The project was a "fast track project" and was delivered on time.
DAVIS COUNTY CRIMINAL JUSTICE COMPLEX
Owner: Davis County
Architect:
Engineer: Van Boerum & Frank
Location: Farmington, UT
General Contractor: Layton Construction
Size: 138,389 Sq Ft
Completion Date: December 1991
This project consisted of three main housing units with 192 beds, a Sheriff's office and holding area in one wing, a district courts building with four courtrooms, judge's chambers and holding cells. This project was designed so the prisoners stayed in one building from booking to sentencing and then carried out their sentences in the same place. The construction was all block for all the cells and called for security bars for any opening over eight inches. The construction was completed on time.
