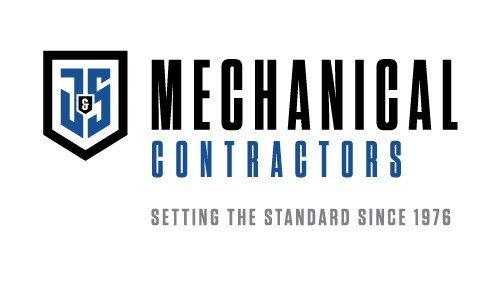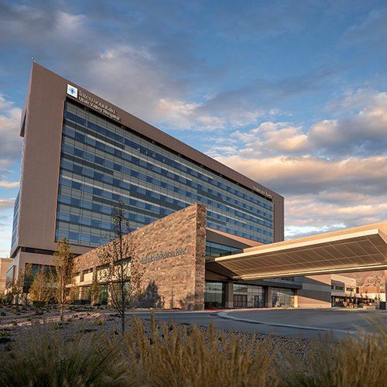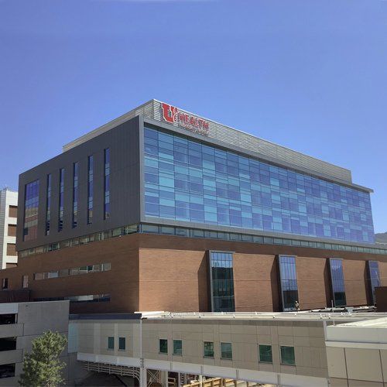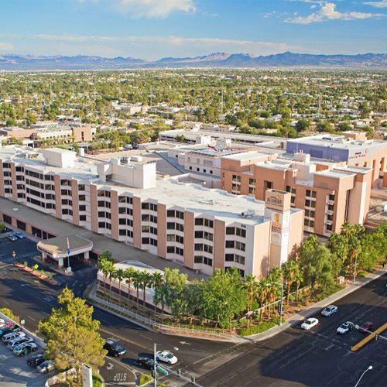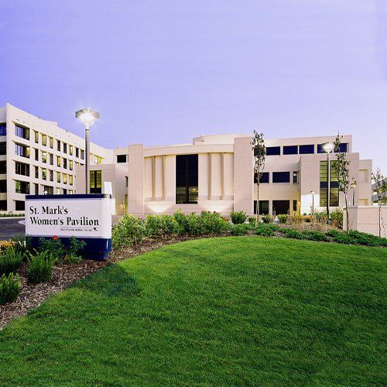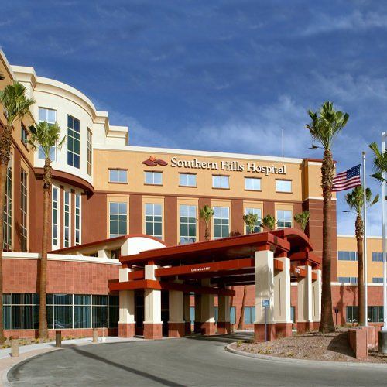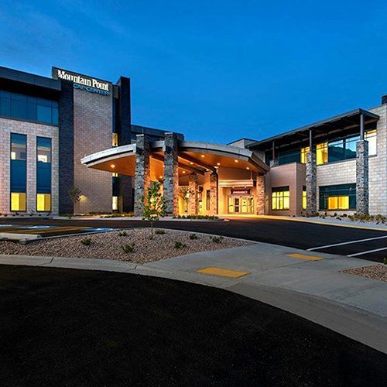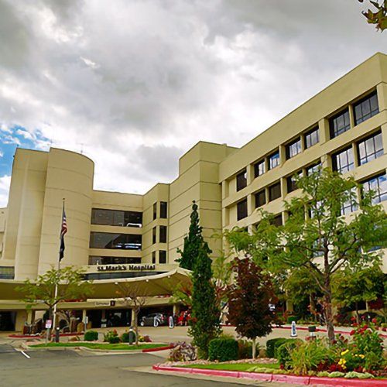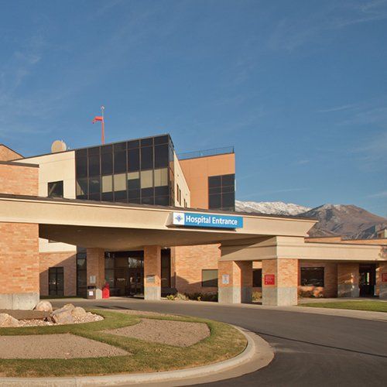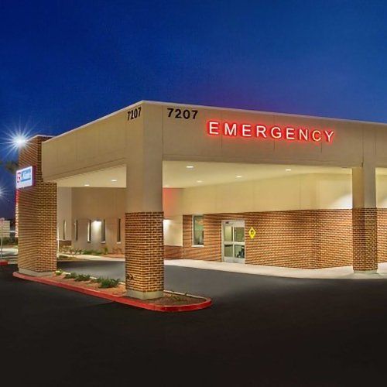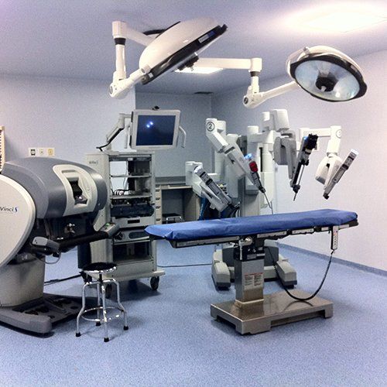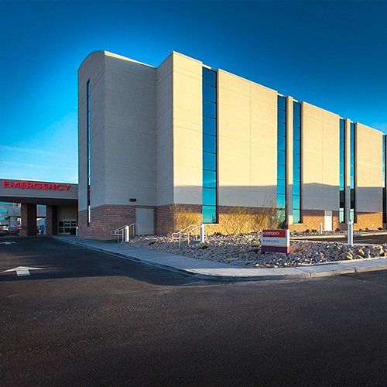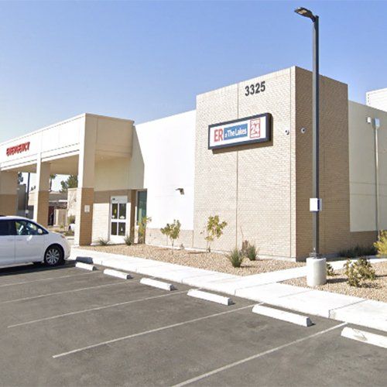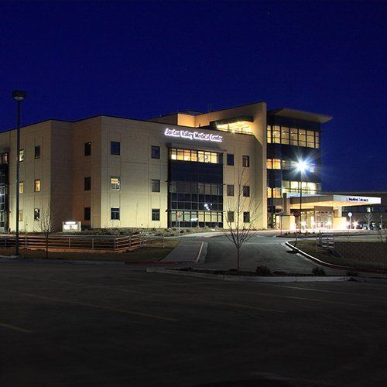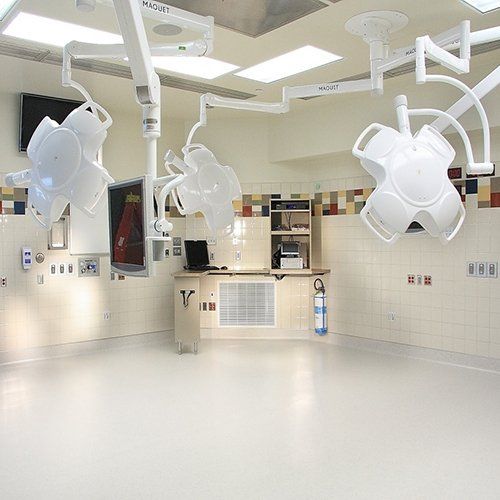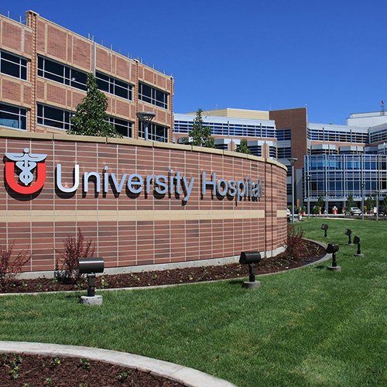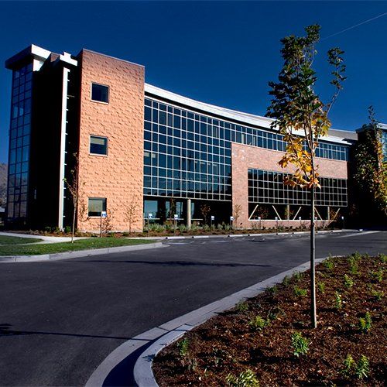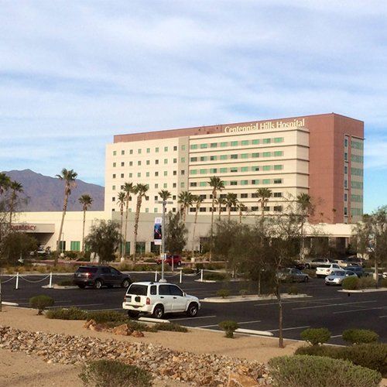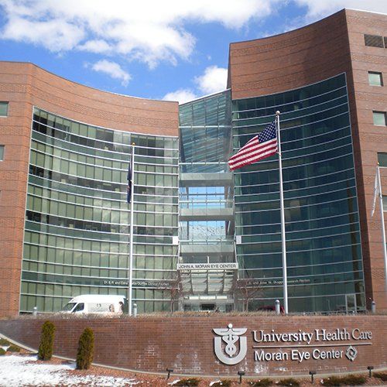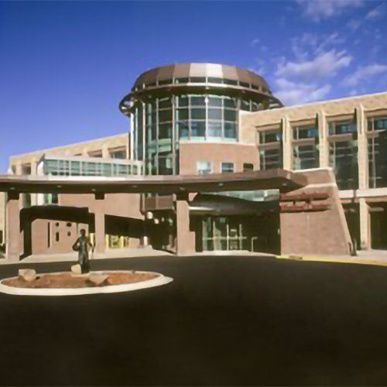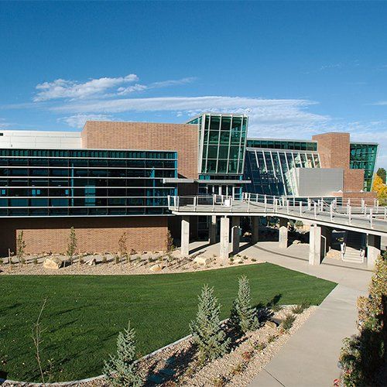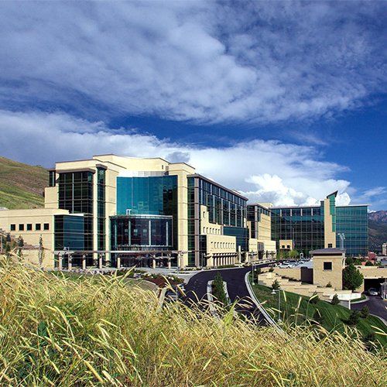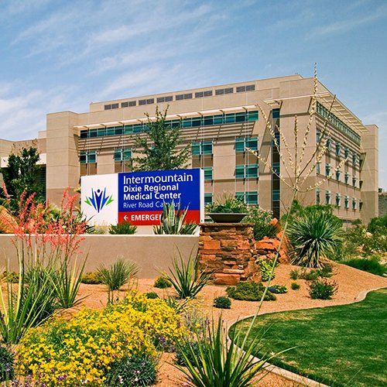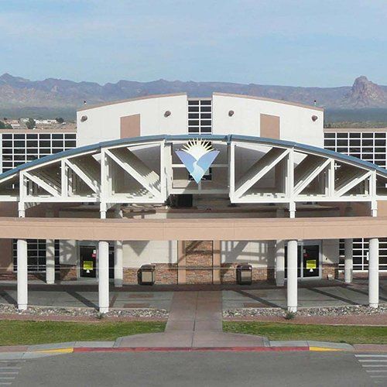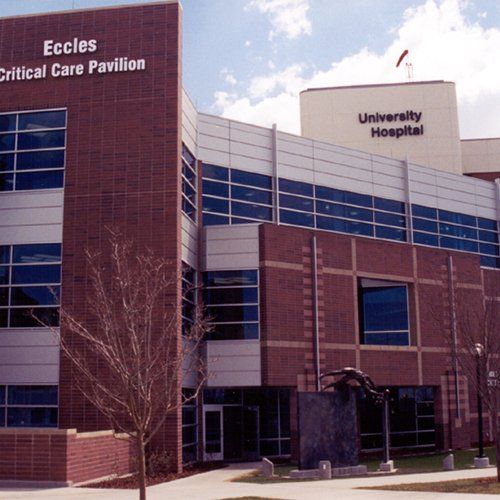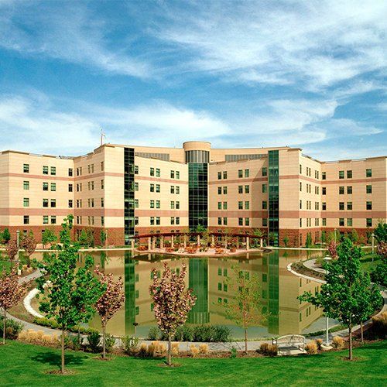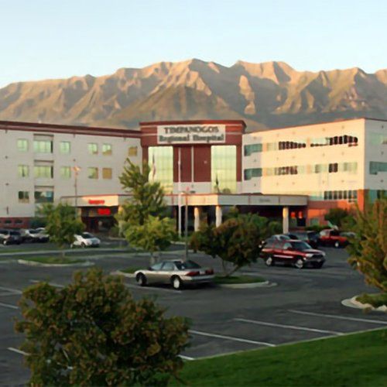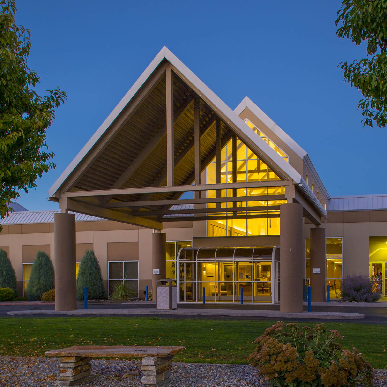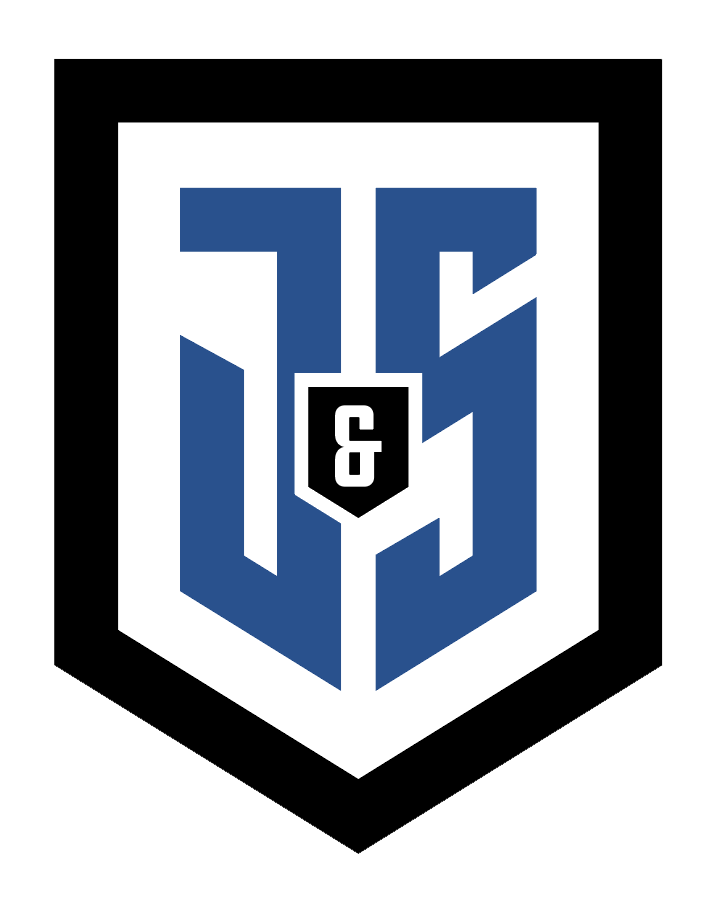UTAH VALLEY REGIONAL MEDICAL CENTER
Owner: INTERMOUNTAIN HEALTHCARE
Architect: HDR
Engineer: Van Boerum & Frank
Location: PROVO, UT
General Contractor: Jacobsen Construction
Size: SqFt. 740,000
Completion Date: June 2020
The UVRMC replacement project includes a new 12-story 236 bed hospital building, E.D. and imaging departments, 26 surgical suites and associated support areas, new Central Processing, Inpatient Pharmacy and Lab. By integrating sustainable building strategies and systems in the overall design the project pursued a LEED Silver certification. The existing campuses central utility plant supplied the steam, chilled and domestic water supplies as well as medical gas supplies to the replacement hospital. J & S worked closely with the general contractor, designers and Utah Valley Hospital staff to maintain continuity of existing systems which were affected during construction. This was a fully BIM coordinated project which allowed J & S and our sheet metal subcontractor to pre-fabricate the large bore piping and duct mains at our respective shops for on time-delivery to the jobsite. J & S was responsible for the installation of all new storm and sanitary drainage, domestic hot and cold-water piping, medical gas delivery piping and equipment and fixtures for the Plumbing system. In total, over 75 miles of piping was installed throughout the new hospital.
University of Utah Ambulatory Care Complex
Owner: DFCM
Engineer: Van Boerum & Frank
Location: SLC, UT
General Contractors: Jacobsen Construction
Size: SqFt. 322,731
Completion Date: September 2019
This project is a Design Assist – FLCC project. We were awarded the project during design development phase. We have worked closely with Van Boerum & Frank engineers and project design team to complete construction documents within the FLCC. The new healthcare facility consists of eight stories above grade and houses a new hospital campus boiler plant below grade. The new building has been constructed on an extremely tight site, surrounded and connecting to existing hospital facilities. Prior to excavation and structural placement for the new facility, we relocated an existing steam boiler plant to accommodate the new building. Construction access has been limited to one confined area, shared with receiving and public access for existing facilities. All work has been performed with just in time deliveries, as no onsite laydown exists for the project. Utilities are shared to and from the ACC building and its surrounding campus. This has required rerouting of many utilities and tie-ins to an existing 24-hour facility that must remain in operation. This project will be completed on time and obtain LEED certification.
Sunrise Hospital Campus
Owner: Sunrise Mountainview Hospital & Medical Center
Architect: DG Architecture
Engineer: WSP / CCRD
Location: Las Vegas, NV
General Contractors: Layton, Brycon, McCarthy
Completion Date: October 2018
Since 2016 we have completed over 11 different projects on campus including 3 Design Assist delivery methods. In all we added 13 new air handlers and replaced 5 air handlers. Replacing the existing central plant in the same space as the old one was a challenge. We replaced the old chiller with new ones twice the size of the old one to accommodate the new building additions. The central plant work was accomplished in 7 phases and over an 18-month period. The new addition had pre-fab MEP racks, bathrooms, head walls and sink walls in patient rooms that cut the construction time down in the areas installed by 4 months. All new headers and upsized mains were installed. We added new steam boilers and a new fuel oil system. Other areas remodeled are OR’s, PICU, Morgue, Endo, ICU, Kitchen, Labor and delivery, and patient rooms. We also replaced the drain-line in one 5 story patient tower. We replaced existing fixtures with new upgraded fixtures. In total 11 healthcare projects were complete in 26 months.
St. Mark’s Hospital Womens Pavilion
Owner: Northern Utah Healthcare Corp, St. Mark’s Hospital
Architect: Architectural Nexus
Engineer: Van Boerum & Frank
Location: SLC, UT
General Contractor: Layton Construction
Completion Date: October 2019
This project is a remodel of the Women’s Center Pavilion. We have provided upgrades to the HVAC systems and plumbing fixtures serving the Labor and Delivery and Postpartum Patient Rooms, as well as, the NICU areas. The project is being completed in multiple phases to allow for continual operation of the owner’s patient care. We are currently on track to complete ahead of schedule.
NELLIS AFB HOSPITAL REMODEL
Owner: US Army Corps of Engineers
Architect: United Excel Design
Engineer: United Excel Design
Location: Las Vegas, NV
General Contractor: United Excel
Size: 122,708 Sq Ft
Completion Date: December 2016
This project was a MATOC design build project that we teamed up on with United Excel. This was an existing hospital that was going through a major remodel, the project was bid and awarded in October 2012. We spent 12 months in design and phasing and started work at the end of 2013. The remodel touched 65% of the hospital, we worked on all 4 floors of the hospital and all of the mechanical rooms. The work was accomplished in 19 phases including R&R of 8 operating rooms while keeping 6 existing OR’s in operation at all times. All of the staff in the affected areas needed to be relocated to other temporary spaces during the various remodel phases. Work included med gas, area alarms and master alarms to be relocated, new AHU’s installed and reworking 11 existing AHU units with new motors and coils and VFDs. This was also a LEED silver project.
Southern Hills Hospital 5th Floor
Owner: Southern Hills Medical Center
Engineer: Van Boerum & Frank
Location: Las Vegas, NV
General Contractor: Layton Construction
Size: 30,294 Sq Ft
Completion Date: February 2016
This project was a design build project. We brought in one of the engineers we have worked with before on hospitals (VBF). We worked with the architect for 5 months on the design process. We incorporated fully finished bathrooms (BLOX) and wall units that were built out of state and installed on site on the 5th floor thought the side of the building. One of the biggest challenges was to coordinate the layout on the new units with the existing piping from the 4th floor. The hospital only wanted to close down the lower floor patient rooms one time during construction so all the drains and vents and water lines that needed to be moved for the new design had to line up with the new BLOX units perfectly. Due to the BIM drawings, we did not need to move any lines from the original layout and all the BLOX units set in with no problem. The project was finished on time and on budget.
LEHI MEDICAL CENTER & P.O.B.
Owner: Iasis Healthcare
Architect: Earl Swensson Associates
Engineer: I.C. Thomas
Location: Lehi, UT
General Contractor: Layton Construction
Completion Date: May 2015
Lehi Medical Center is a 125,000 square foot hospital. It was a green field construction site with a 15 month construction schedule. J&S was brought on as a design assist partner to help keep the project within budget and on schedule. We performed a full BIM process. We then used the BIM model to produce spool sheets so we could prefabricate piping to help keep the project on schedule. This project also included a 60,000 square foot professional office building that was connected to the hospital. The P.O.B. mechanical system was fed through the hospital which required careful routing.
ST MARK'S HOSPITAL SURGERY DEPARTMENT EXPANSION & RENOVATION
Owner: Mountain Star Healthcare
Architect: Gould Turner Group, P.C.
Engineer: CCRD Engineers
Location: Salt Lake City, UT
General Contractor: Layton Construction
Completion Date: April 2015
This project consists of a renovation and upgrade of the existing hospital's surgery suite to provide an up to date and efficient HVAC and building controls system as well as converting building spaces for additional operating room facilities. The work included a complete renovation of the surgery air handler system replacing existing fans with new fan wall technology, new heating and cooling systems, and updating duct work and controls to provide more efficient economizer HVAC. Work was completed with carefully sequenced and phased segments, scheduling multiple shutdowns for the buildings systems, and much of the work being done on nights/weekends to accommodate a healthcare facility needing to maintain operation and surgeries.
AMERICAN FORK HOSPITAL SURGERY & EMERGENCY ADDITION
Owner: Intermountain Healthcare
Architect: HKS Architects
Engineer: Van Boerum & Frank
Location: American Fork, UT
General Contractor: Okland Construction
Size: 100,000 Sq Ft
Completion Date: September 2014
This project is an addition of approximately 100,000 square feet of a new Surgery Suite (10 operating rooms), Central Sterile, and a new Emergency Department, upgrades and addition to the existing Central Plant. New underground pre-insulated lines were installed from the central plant addition to the existing hospital. The lines consisted of: steam, condensate, chilled water, heating water, domestic water, and medical gas. Unique to this project was the number of shutdowns/tie-ins required to reconnect the new lines to the hospital with minimal impact and disruption to service. The project was completed on schedule and within budget.
Aliante Free-standing Emergency Department
Owner: Mountainview Hospital
Architect : DG Architecture
Engineer: WSP+CCRD
Location: Las Vegas, NV
General Contractor: Layton Construction
Size: 12,820 SqFt.
Completion Date: October 2018
This project was a hard bid project with Layton. We were awarded it by the general. This is a small free-standing ER. With exam, CT, Rad, Ex ray, Decon, secure hold, Lab, Iso, Pharmacy and Recovery area. One unique item was the project was fed for backup power of propane and we had to install a 1000 underground propane tank, this was unusual for the Vegas area and one of the first install for years. The project was a 9-month duration and was completed and turned over in 8 months one month early.
JORDAN VALLEY SURGERY & ENDO RENOVATION
Owner: Iasis Healthcare Corporation
Architect: Perkins & Will
Engineer: Spectrum
Location: West Jordan, UT
General Contractor: Layton Construction
Completion Date: March 2014
This project consisted of a complete renovation of the Endoscopy Suite and addition of an Ortho operating room and Robotics operating room. The remodel required campus wide shut downs of the medical gas systems, chilled water, heating water, steam, and domestic water. We replaced the facilities quadraplex vacuum pump over a weekend to adhere to WAGD requirements.
MOUNTAIN VIEW HOSPITAL CAMPUS
Owner: HCA
Architect: ESA/KGA
Engineer: ICT
Location: Las Vegas, NV
General Contractor: Layton Construction
Completion Date: February 2014
Mountain View Hospital Campus work consisted of (7) contracted projects including (3) expansion and (4) remodel portions. All successfully completed on a fully functional and operating facility. J&S added an E.R., Trauma, and patient rooms in both a horizontal and vertical expansion. The central plant was expanded and updated including a new fuel oil system and medical gas mains to handle the new square footage.
Summerlin Free-standing Emergency Department
Owner: Southern Hills Medical Center
Architect: DG Architecture
Engineer: WSP+CCRD
Location: Las Vegas, NV
General Contractor: Layton Construction
Size: 12,820 SqFt.
Completion Date: October 2016
This project was a hard bid project with Layton. We were a worded the job by Layton. This is a small free-standing ER. With exam, CT, Rad, Ex ray, Decon, secure hold, Lab, Iso, Pharmacy and Recovery area. The new addition had pre-fab per engineered MEP racks, bathrooms, head walls and sink walls in patient rooms (supplied by BLOX and shipped to the site for us to install, this cut the construction time down in the areas installed by 2 months. The project was a 7-month duration and was completed and turned over on time.
PORTNEUF MEDICAL CENTER
ENR Mountain States Best Healthcare Project - 2011
Owner: Legacy Hospital Partners, Inc.
Architect: Ascension Group Architects
Engineer: TLC Engineering
Location: Pocatello, ID
General Contractor: Layton Construction
Size: 297,500 Sq Ft New - 37,000 Sq Ft Renovation
Completion Date: June 2011
Portneuf Medical Center is a Leed Certified Hospital. It has 187 beds with all private patient rooms that includes a state of the art labor and delivery department with 12 birthing tubs. This was a fast track project and was completed in 24 months. This project has won the ENR Mountain States Best Healthcare Project of the year award. There is over 5 miles of snow melt, including a heated helipad and a helicopter hanger. J & S Mechanical was honored to be part of this team approached project. This was a fully BIM coordinated project. We completed our work under a design assist, open book format using complete time and material back up with savings being returned to the owner.
JORDAN VALLEY BED TOWER ADDITION
Owner: Iasis Healthcare
Architect: Perkins & Will
Engineer: TLC Engineering
Location: West Jordan, UT
General Contractor: Layton Construction
Size: 137,942 Sq Ft
Completion Date: October 2009
This project is a Design Assist - FLCC project. It was completed in several phases including a remodel and addition of the ER department, the addition of a three story bed tower, an addition of a lab, and addition of a NICU, the remodel of the central plant, and numerous smaller interior remodels. We had to make several tie-ins and integrations into existing systems that effected the entire campus including steam, condensate, chilled water, heating water, controls, domestic water, and all medical gases.
UNIVERSITY OF UTAH - O.R. REMODEL
Owner: DFCM
Architect: Architectural Nexus
Engineer: Van Boerum & Frank
Location: Salt Lake City, UT
General Contractor: Layton Construction
Size: 16,472 Sq Ft
Completion Date: September 2009
This project is a complete remodel of the existing O.R. Suite. The project was built in three phases to allow for existing operating rooms to remain in operation while new operating rooms were constructed and completed. There are now ten new state of the art operating rooms.
UNIVERSITY OF UTAH HOSPITAL EXPANSION
Best Healthcare Project 2009 - Intermountain Contractor
Owner: DFCM
Architect: Architectural Nexus
Engineer: Van Boerum & Frank
Location: Salt Lake City, UT
General Contractor: Layton Construction
Size: 309,043 Sq Ft plus parking & helipad
Completion Date: June 2009
This Design Assist, FLCC project was completed in multiple tightly scheduled phases. We added three floors and snowmelt to the Helipad/Parking and two floors to the existing occupied East Pavilion. Along with the addition of the West Pavilion, we completed several phases of renovations to building 525 requiring close coordination of numerous tie-ins of utilities including high temp, chilled water, and medical gasses. This was also a very tight site with "as needed" deliveries.
LOGAN REGIONAL WOMEN'S CENTER
Owner: Intermountain Health Care
Architect: HKS Inc.
Engineer: CCRD Engineering
Location: Logan, UT
General Contractor: LaytonConstruction
Size: 118,718 Sq Ft
Completion Date: July 2007
Logan Regional was an addition of a bed tower and new central plant. This required extensive coordination with the owner and all other contractors to ensure a smooth transition from the old equipment to our new more efficient equipment. We also went the extra mile to commission our equipment and make sure it was running bug free prior to integrating it into the existing hospital. This project was completed on schedule in under 18 months.
CENTENNIAL HILLS HOSPITAL
Owner: University Healthcare Systems of Delaware
Architect: HKS Inc. of Nevada
Engineer: CCRD Partners
Location: Las Vegas, NV
General Contractor: Layton Construction
Size: 351,537 Sq Ft
Completion Date: October 2007
This project was awarded by competitive bid of 100% drawings. We worked closely with Layton Construction in generating a workable schedule with proper sequencing that benefited the project. The project was delivered within budget and within the 20 month schedule. In order to accommodate the tight schedule, we designed and prefabricated the central plant and then shipped it to the jobsite as needed.
JOHN A. MORAN EYE CENTER PHASE II
Best Public Project 2006 - Intermountain Contractor
Owner: DFCM
Architect: FFKR
Engineer: Van Boerum & Frank
Location: Salt Lake City, UT
General Contractor: Layton Construction
Size: 212,000 Sq Ft
Completion Date: August 2006
This project consisted of two buildings; one building was lab space including a Vivarium while the other building was clinical space. They were connected by a four story atrium complete with smoke control. This was also a GMP value based award using 90% construction documents. We assisted with schedule, constructability, sequencing, and value engineering. The site also dictated little or no laydown or parking. Delivery was coordinated on an as needed basis. We successfully commissioned the building in conjunction with a 3rd party commissioning agency hired by the owner. We completed the project within budget and schedule.
MERCY REGIONAL MEDICAL CENTER
Large Medical Project of the Year 2006 - Intermountain Contractor
Owner: Catholic Healthcare Initiative
Architect: Architectural Nexus
Engineer: Van Boerum & Frank
Location: Durango, CO
General Contractor: Layton Construction
Size: 215,000 Sq Ft
Completion Date: June 2006
This project was awarded by competitive bid. The facility is a three story, 80 bed hospital on a new green field site. The use of green space was an integral portion of the project utilizing the beauty and natural space surrounding the site. The building was designed using the LEED certificate score card as a reference for addressing several environmental issues. The project includes a separate central plant and the square footage is strictly hospital space. Administration and support is in a separate medical office building. The project was completed on time allowing the hospital to open early prior to the busy 4th of July holiday.
UNIVERSITY OF UTAH ORTHOPEDIC INSTITUTE
Silver Award 2005 - Intermountain Contractor
Owner: University Hospital Department of Orthopedics
Architect: Architectural Nexus
Engineer: Van Boerum & Frank
Location: Salt Lake City, UT
General Contractor: Layton Construction
Size: 103,135 Sq Ft
Completion Date: September 2004
This project was awarded by competitive bid GMP off of 100% design development drawings. Our role was to assist the engineer in finishing the design within the GMP number, value engineering, scheduling, constructability, and sequencing. The project was delivered within budget and schedule.
HUNTSMAN CANCER INSTITUTE HOSPITAL PHASE II
Best Overall Project 2004 - Intermountain Contractor
Building Project of 2004 - Associated General Contractors of Utah
Owner: University of Utah Campus Design
Architect: Jensen Haslam
Engineer: Van Boerum & Frank
Location: Salt Lake City, UT
General Contractor: Layton Construction
Size: 289,613 Sq Ft
Completion Date: July 2004
This project was delivered using a GMP bid off od 90% construction documents. This was a competitive bid value based selection. We were not the low bidder but were awarded the job due to our experience and reputation. Due to the state of design, our role was primarily true value engineering and constructability issues due to the complexity of the project. The project had a gamma knife, linear accelerator and a cyclotron and was built into the side of a mountain. We only had construction access to one side of the project. The building had to be built from the back of the building to the front. In some areas, three levels were constructed before moving towards the front. The project was completed within budget and schedule.
DIXIE REGIONAL MEDICAL CENTER
Owner: Intermountain Health Care
Architect: Anshen & Allen
Engineer: Van Boerum & Frank
Location: St. George, UT
General Contractor: Okland Construction
Size: 462,148 Sq Ft
Completion Date: December 2018
This Design Assist, open book project was completed on schedule and on budget. The project provided an additional 462,148 square feet of space consisting of a three story D&T which included a new Laboratory, a Hybrid Angio Operating Room and Intraperative MRI Operating Room; a four story South Tower which included a Hyperbaric Chamber and Patient care space and a Four Story North Tower which included a new Women’s Center and Behavioral Health space. The project included a Central Utility Plant upgrade adding Chillers, Cooling Towers, Boilers and a major upgrade to the hospital fuel oil system. There were also several phases of renovations to the existing hospital which required close coordination of numerous ties (Medical Gas, Domestic Water and Heating Water Systems) with no impact to the operation of the existing Hospital.
VALLEY VIEW MEDICAL CENTER
Owner: IASIS Health Care
Architect: Mountain Health Design
Engineer: Van Boerum & Frank
Location: Cedar City, UT
General Contractor: Okland Construction
Size: 114,000 Sq Ft
Completion Date: 2004
This was a project that we were asked to finish after the mechanical contractor left the job. We came and worked with the engineers to finish up the equipment that had not been completed which included the fuel system, domestic water system, the steam system, and the seismic work for the job. We also help out with the warranty and all punch list items on the job. The job was completed on time for the owners.
UNIVERSITY OF UTAH - ECCLES CRITICAL CARE PAVILION
Silver Award Design Build 2004 - Intermountain Contractor
Owner: DFCM
Architect: Jensen Haslam / Thomas, Peterson, & Hammond
Engineer: Van Boerum & Frank
Location: Salt Lake City, UT
General Contractor: Layton Construction
Size: 146,616 Sq Ft
Completion Date: October 2003
This project was a Design Assist project. The project included a new emergency department, high-tech trauma rooms, specialty specific exam rooms, surgical intensive care unit, and recovery rooms. We completed numerous reroutes and extensions of utilities including water, 30" storm 22 feet deep, sanitary sewer, direct bury chilled water, and high temperature water. The project also included the relocation of the existing helipad as part of a new two level parking structure with three heliport pads on the top floor. A major remodel of the operating rooms in the existing facility started after the completion of the new addition and was completed in a 90 day time frame, giving the owner six new state of the art operation rooms.
MCKAY DEE REGIONAL MEDICAL CENTER
Owner: Intermountain Health Care
Architect: HKS Inc.
Engineer: Van Boerum & Frank
Location: Ogden, UT
General Contractor: Big-D Construction
Size: 714,000 Sq Ft
Completion Date: July 2002
This was a large complicated project with a firm completion date. We were awarded the project after steel was being installed. We worked closely with Big-D in generating a workable schedule with proper sequencing that benefited the project. This hospital included 296 patient rooms and required over 188 miles of plumbing and mechanical piping.
TIMPANOGOS REGIONAL HOSPITAL
Owner: Mountain Star
Architect:
Engineer: Phoenix Engineering
Location: Ogden, UT
General Contractor: Bovis
Size: 160,000 Sq Ft
Completion Date: January 1998
Timpanogos Regional Hospital is a complete hospital with helicopter pad, ICU, LDRP, surgery suite with major Cysto, C-Section, open heart, radiology, lab space, med-gas, and floating floors in mechanical rooms. Steel was erected prior to underground causing us to mobilize with a high manpower count. We completed the project ahead of schedule.
CASSIA MEMORIAL HOSPITAL
Owner: Intermountain Health Care
Architect: JHCH Architects
Engineer: Van Boerum & Frank
Location: Burley, ID
General Contractor: Layton Construction
Size:
Completion Date: 1998
This project was a 38 bed hospital facility complete with ICU, LDRP and surgical rooms. It included a central heating and cooling plant for the facility. The piping systems included; steam, clean steam, and medical gases. The project was completed in a 15 month time frame.
